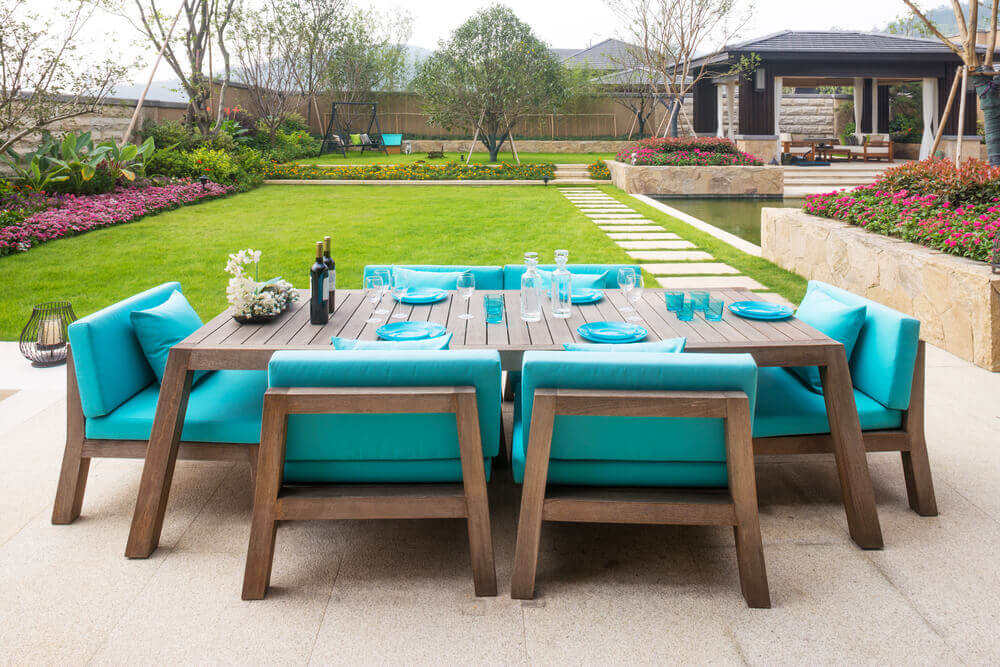The coronavirus pandemic has brought attention to outdoor designs for hotel industry planners who must rethink the experience with social distancing in mind. The new vision takes landscape into account while emphasizing sustainability.
Here are ways through which hotel planners can maximize outdoor spaces to accommodate social distancing.
Designs for Guest Convenience
One of the primary goals for hotel owners in designing to maximize outdoor spaces is to maintain convenience for hotel guests. Outdoor spaces should be designed to limit group size, which can be achieved by limiting access to the area. Upcoming hotels with multiple floors may include an area devoted to limited outdoor space.
Many hotels are in a transition period using makeshift solutions to create more open space both indoors and outdoors for social distancing. Hotels starting from scratch will eventually be in a safer position for the next pandemic if they plan for social distancing from the start. Built-in terraces with portable bars can be a viable solution for effectively spreading people apart.
Another design to accommodate social distancing while providing guest convenience is to divide bars and restaurants into three sections or rooms. This layout allows for customers to move around more to where they feel comfortable and to keep tables spaced apart. The outdoor spaces can be designed to be close to kitchens and meeting spaces so that the guests can be conveniently served by the staff while maintaining physical distancing and comfort. However, hotel planners cannot forget that one of the main reasons people travel is to meet with others at lodging facilities. So the real challenge is to facilitate meeting rooms that also allow for enough open space without sacrificing an intimate setting.
Hotels have already used their lobbies as part of a solution to facilitate social distancing for onsite restaurants and bars. When implementing this strategy, though, the hotel must maintain an atmosphere that welcomes arriving guests. The concept of the traditional lobby has already transformed into a public space with furniture more spread out, creating a large living room environment. One of the new social distancing ideas for future hotels is to design elevators with one button that goes to specific areas for limited public meetings. This will minimize crowding, making people more comfortable yet allow them to go up in various small groups to a specific floor
Safer Designs for Smaller Groups
Hotel planners looking for ways to maximize your outdoor space should envision improving the experience for small groups with social purposes. Some of the solutions that hotels are currently offering as meeting spaces, compromise the idea of both social distancing and safety. Utilizing parking space, sidewalks, and streets to accommodate patrons, for example, creates potential risks. Also, this is fine for warmer months but not practical for colder ones.
New hotel planners have the opportunity to learn from makeshift mistakes and create safer environments. Part of ensuring safety requires appropriate signage to direct guests on how to use outdoor meeting areas.
The installation of temporary partitions to serve as social distancing barriers is an immediate step hotel can take during the pandemic. Portable outdoor patio umbrellas with transparent plastic walls have been a growing choice for restaurants. Permanent outdoor tables should be resistant to moisture, mold, and other environmental effects that cause material degrading and health risks.
Hotels are in the process of exploring ways to maximize outdoor space. Even after the current pandemic subsides, it's advantageous to prepare for future disasters. For answers to questions about hotel renovation, contact Nikki Fox at
Parkwest General Contractors at
Nikki@ParkwestCG.com. Our experienced team is ready to guide you toward an innovative hotel construction project.



