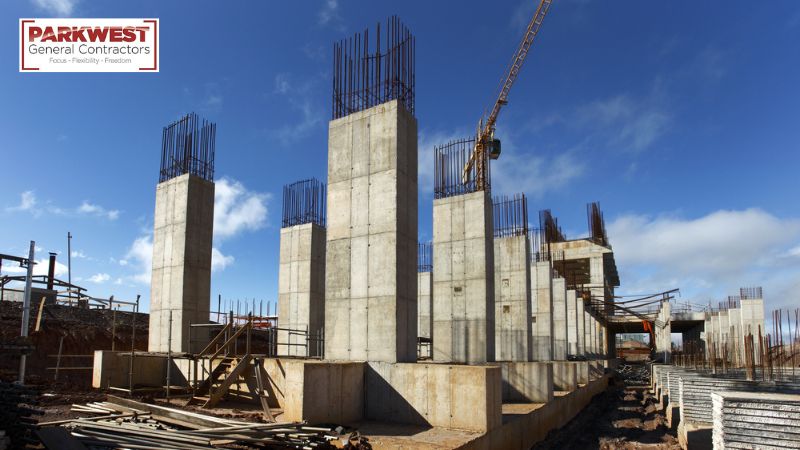



6 Things to Consider While Designing Earthquake-Resistant Buildings Buildings from a century ago typically weren't constructed to withstand seismic activity even in earthquake zones. However, today many commercial building owners have chosen designs for their structures to avoid damage from earthquakes. Here are a few things that commercial property project management leaders should look for in earthquake-resistance building designs.
All types of property require a strong foundation to be unaffected by strong winds and other environmental elements. A commercial property project management team can choose a design for earthquake resilience that allows for ground movement.
The foundation of a building can be flexible and strong at the same time. A structure that sits on pads between the ground and the building can remain still during an earthquake while the ground and pads move. Another design for resisting earthquakes is to place reinforced concrete and crisscrossing strips on top of sandbags surrounded by trenches. This technique separates the building's base from the soil.
Seismic dampers are like shock absorbers for buildings in earthquake zones. NASA developed damper systems on its rockets in the sixties and still uses them today on space stations. These dampers absorb destructive energy, while the building is unaffected. The larger the damper's diameter, the more it can resist shock.
Loose, sandy soil can lead to liquefaction after an earthquake, in which buildings can be shaken to move, sink and tilt. This scenario can be prevented with the use of earthquake drains, which allow water to escape. Large buildings may require hundreds of thousands of drains.
Engineers have designed different structural reinforcement strategies for different types of buildings. Usually shorter buildings are not as flexible as skyscrapers, which have reinforcement that absorbs both vertical and horizontal shocks.
Ductility is the quality of a material to absorb energy without breaking. Material with high ductilities, such as structural steel or fiber-reinforced concrete, contributes to a building's resilience to earthquakes.
Another key to designing earthquake-resistant buildings for engineers is to care for human safety and building durability. Owners of old buildings must be cognizant of retrofit solutions as a top priority, since the older a building gets, the more it poses safety risks. Seismic retrofit planning is part of sustainable building, which attempts to reduce environmental safety risks.
Does your commercial property project management team want to make your building safe from earthquakes? Consider a retrofit to an existing old structure to bring it into the 21st century. Contact us at Parkwest General Contractors for more information on earthquake-resistant building design.